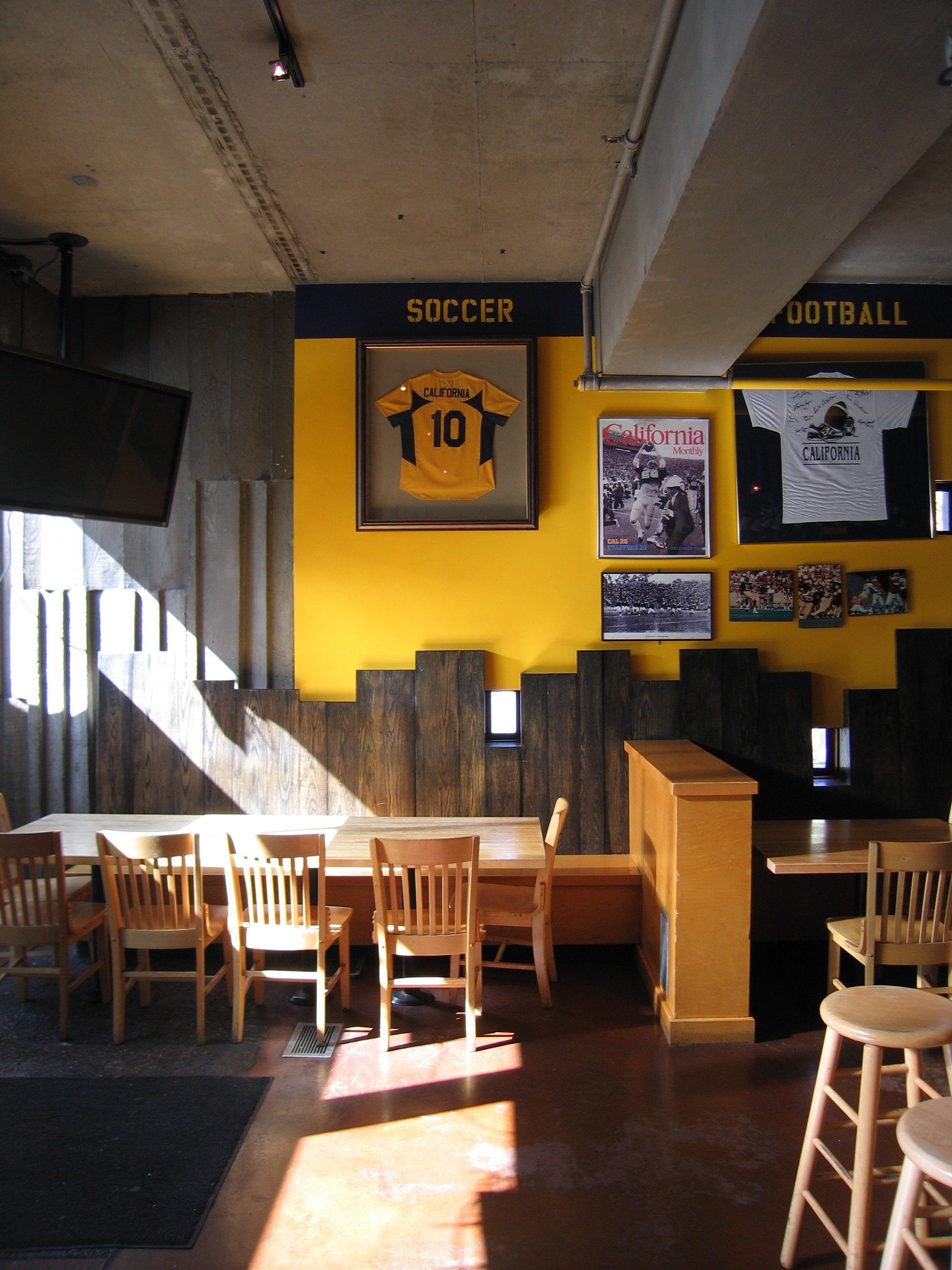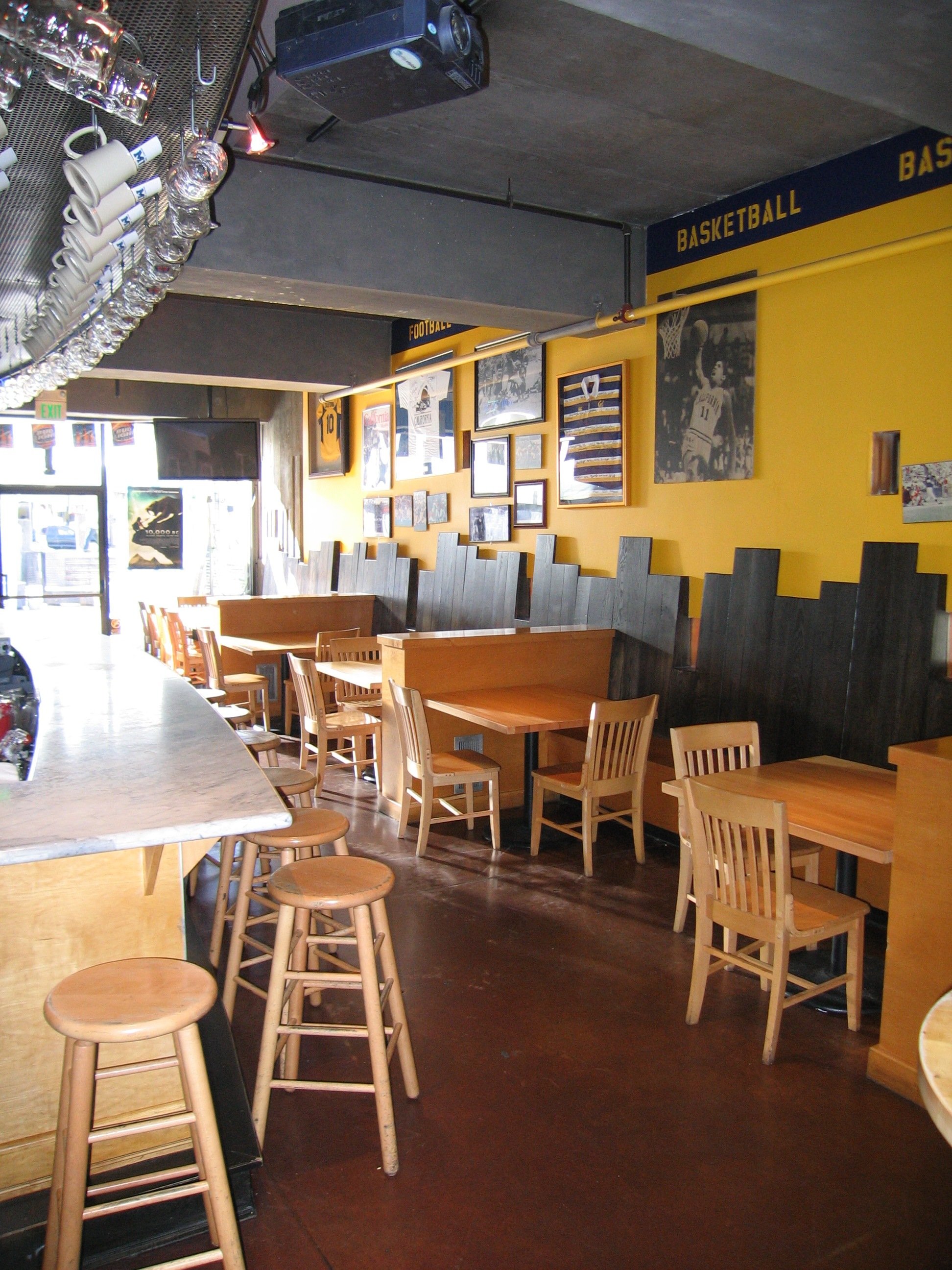The Bear’s Lair brew pub, UC Berkeley Campus
The University of California at Berkeley asked John Martin, a well-known microbrew pub owner, to take over The Bear’s Lair which was located in the Martin Luther King Jr. ASUC Building on the UC Berkeley Campus. The 5-story brutalist board-formed concrete building was constructed in the early 1960’s on Sproul Plaza and the Bear’s Lair was part of the original building. Robert Nebolon Architects were hired by UC Berkeley and John Martin to a complete remodeling of the interior space after the entire inside was demolished to reveal the original concrete structure and board-formed concrete walls. Large folding glass doors were installed to replace an wood wall for better access to an outdoor dining area. In addition, the Class of 1910 Fireplace was discovered in the space concealed behind a wall. The Fire-place was restored and became part of the brew pub once again. New dark oak stained banquettes were installed; a central bar was also installed with a stainless steel dropped ceiling for glass mug storage. Cal Bear Sporting paraphernalia was placed on all the walls to decorate the brew pub. This Bear’s Lair version was closed in 2015 when the entire building was remodeled with a new addition. A new Bear’s Lair under different ownership re-opened in 2022.








