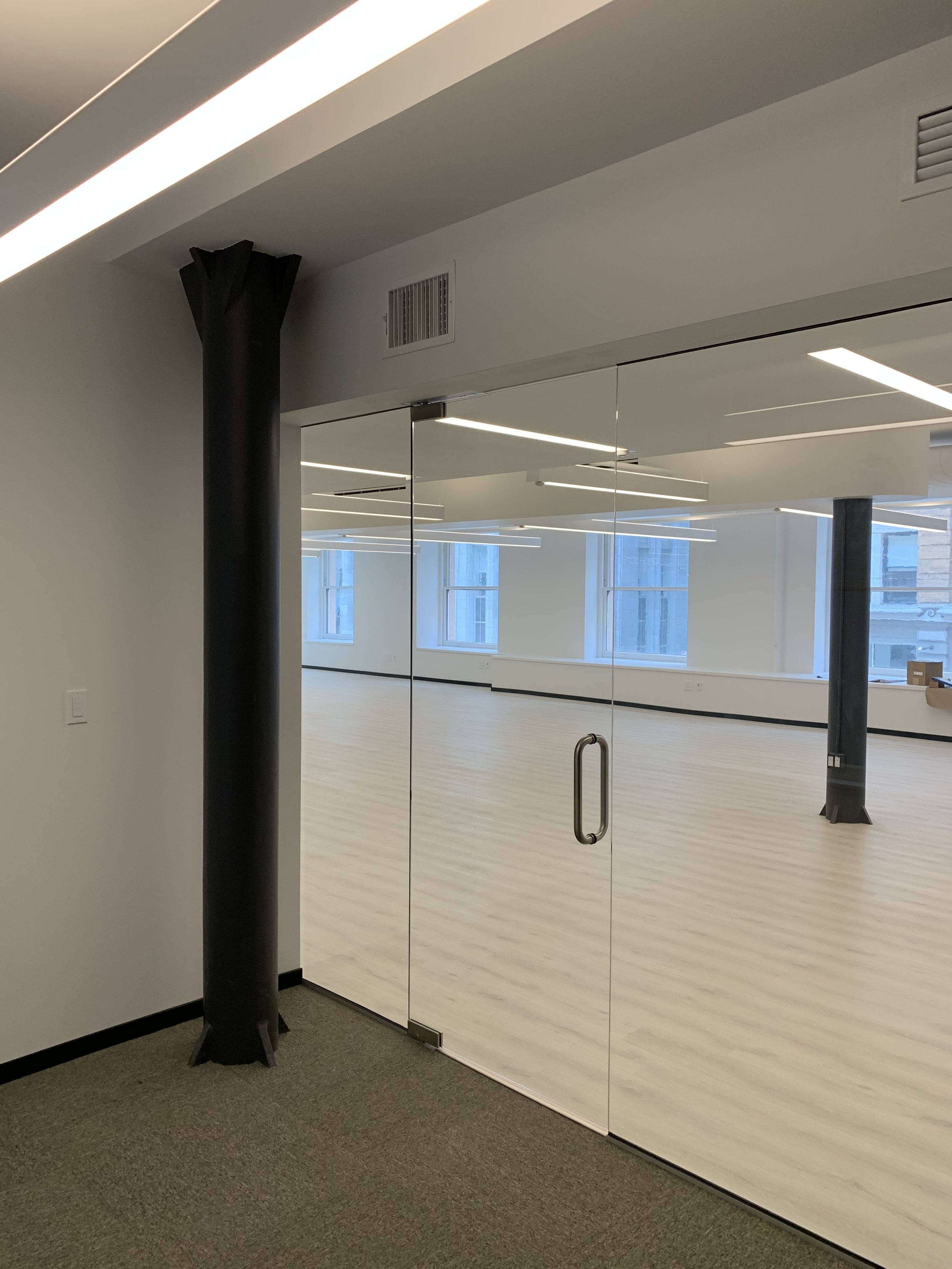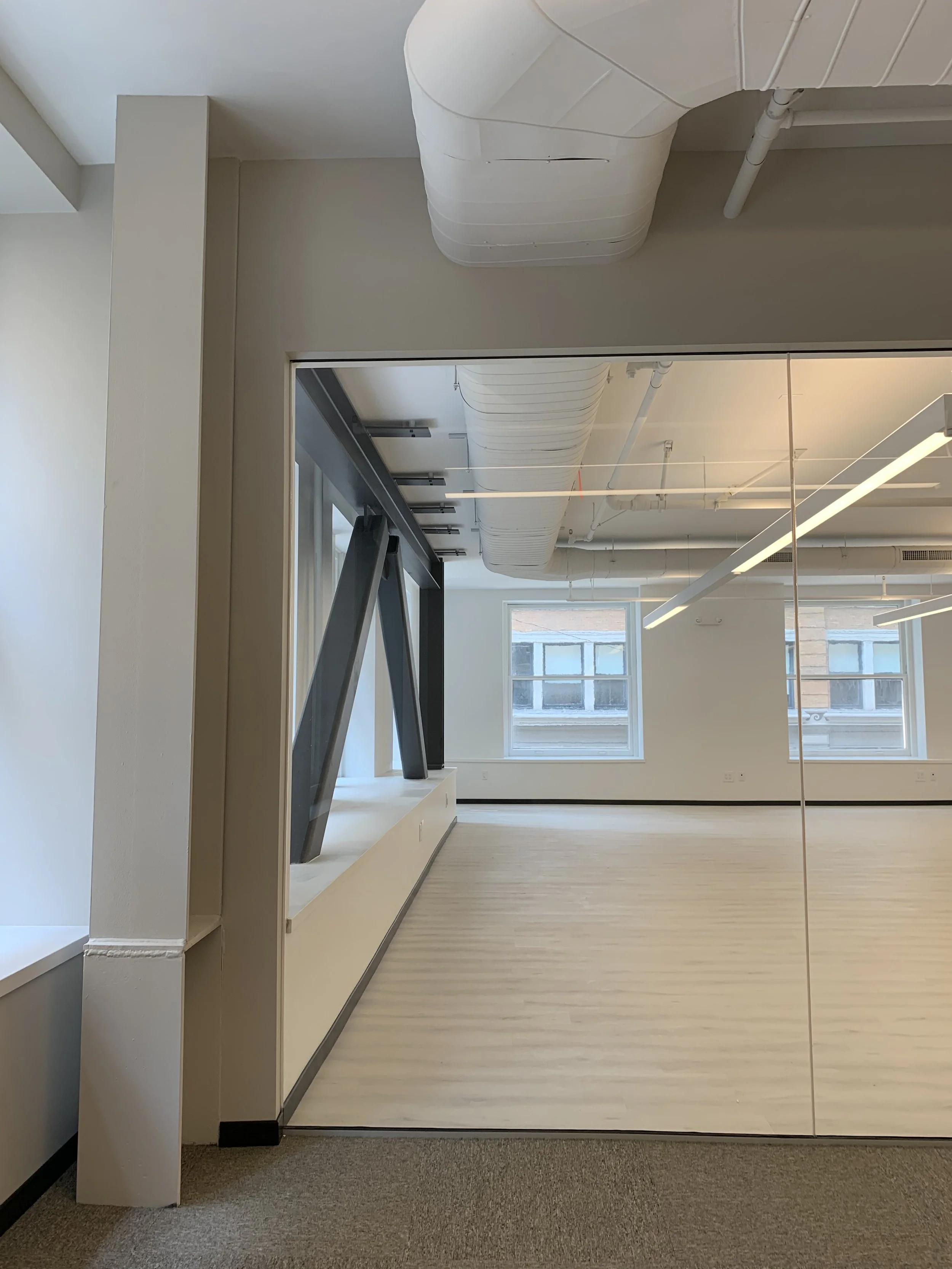Downtown San Francisco Office Remodeling Tenant Improvement
Robert Nebolon Architect was asked to prepared plans to remodel offices for a start-up high-tech company inside a 1910 vintage 9-story high office building. After complete demolition down to the structural walls, all HVAC, life-safety systems, and lighting systems were installed. New ADA compliant bathrooms were installed, as well. New interior finishes, and glass-walled private office and conference rooms were installed. The ceiling height was too low to allow the standard suspended office ceiling (which wasn’t desired by the Architect or the client anyway). Instead, flat oval ductwork was selected because the shape allowed more headroom. The ductwork is exposed for higher office ceiling and for that industrial-chic appearance.










